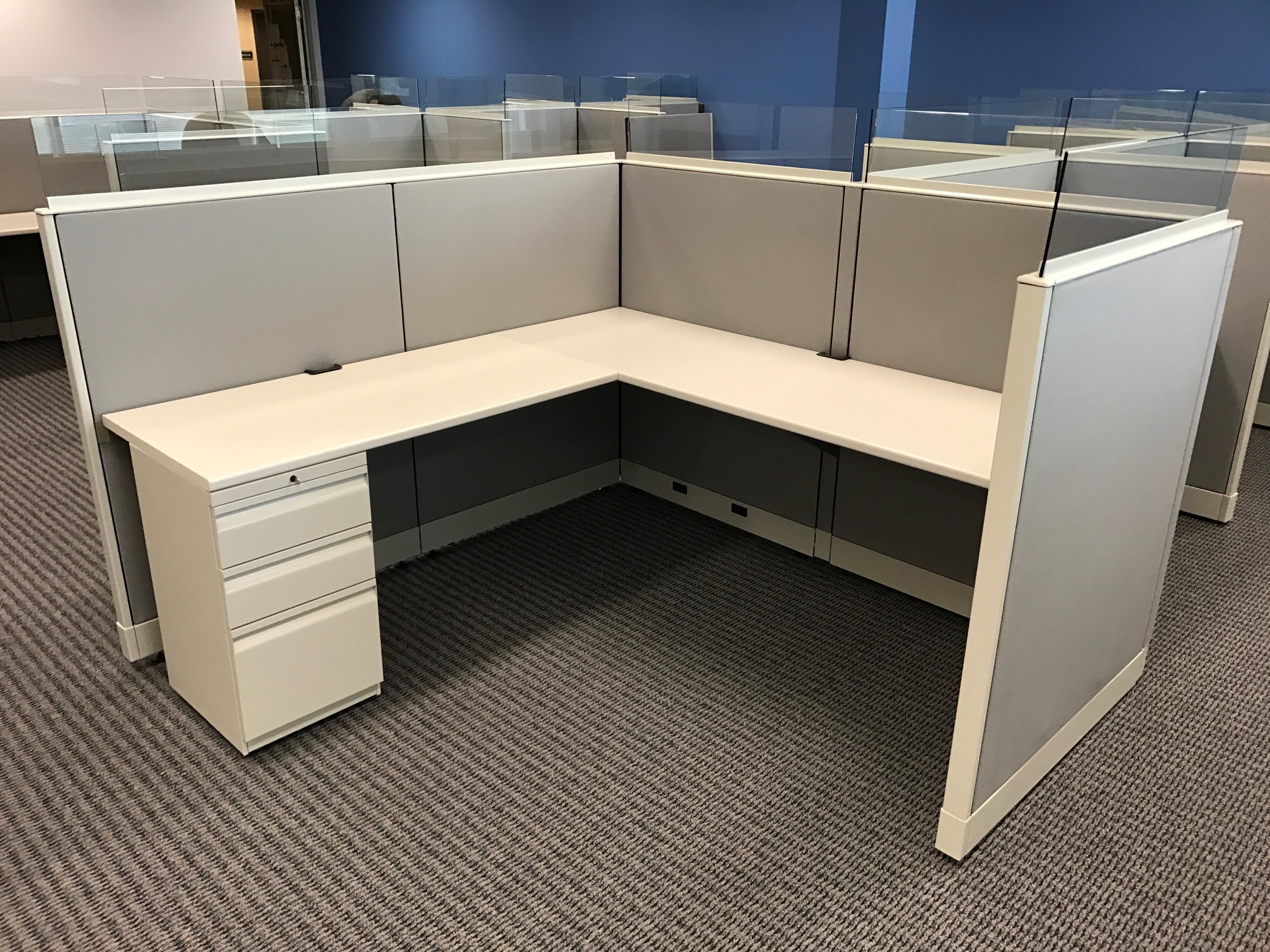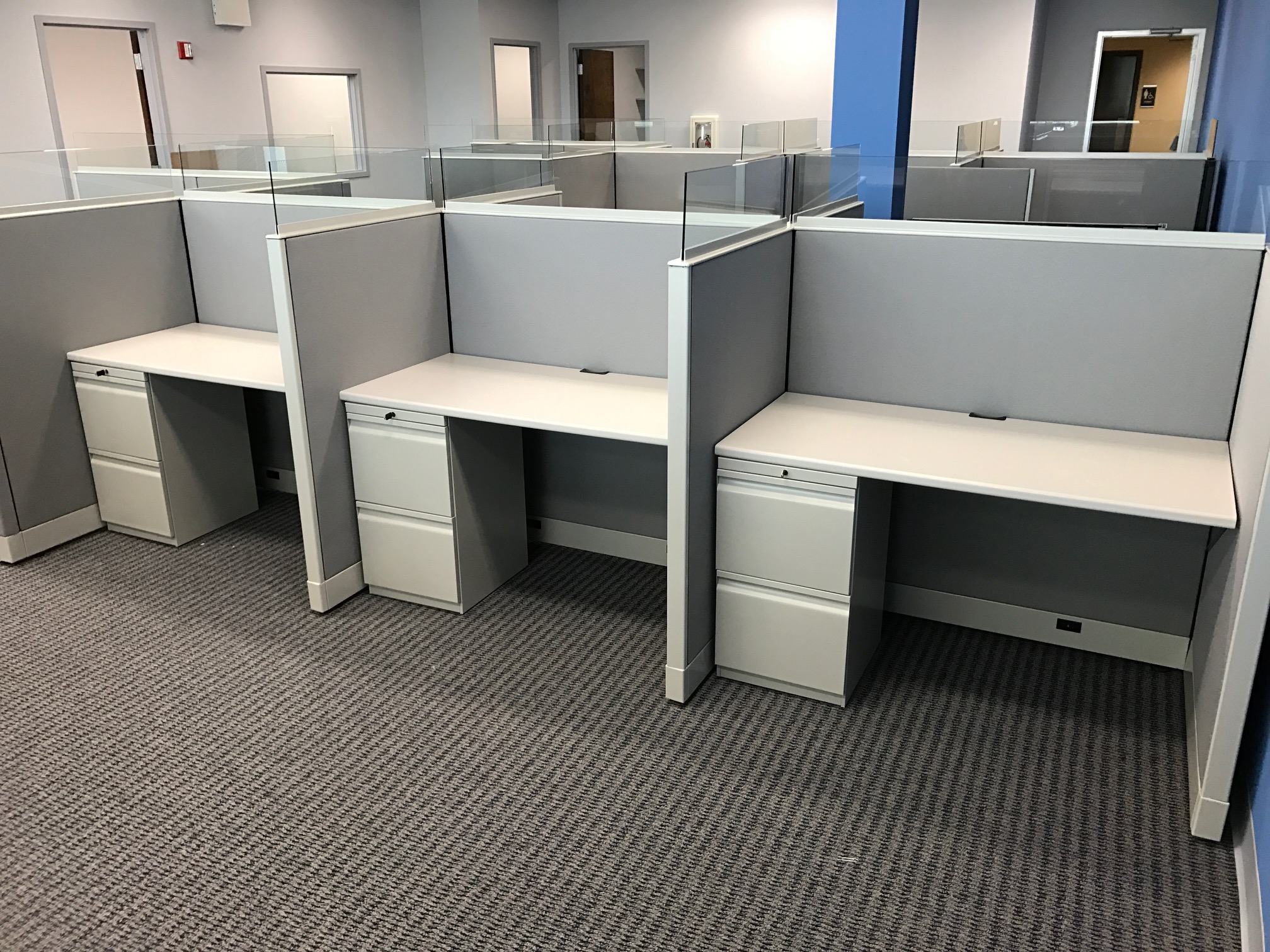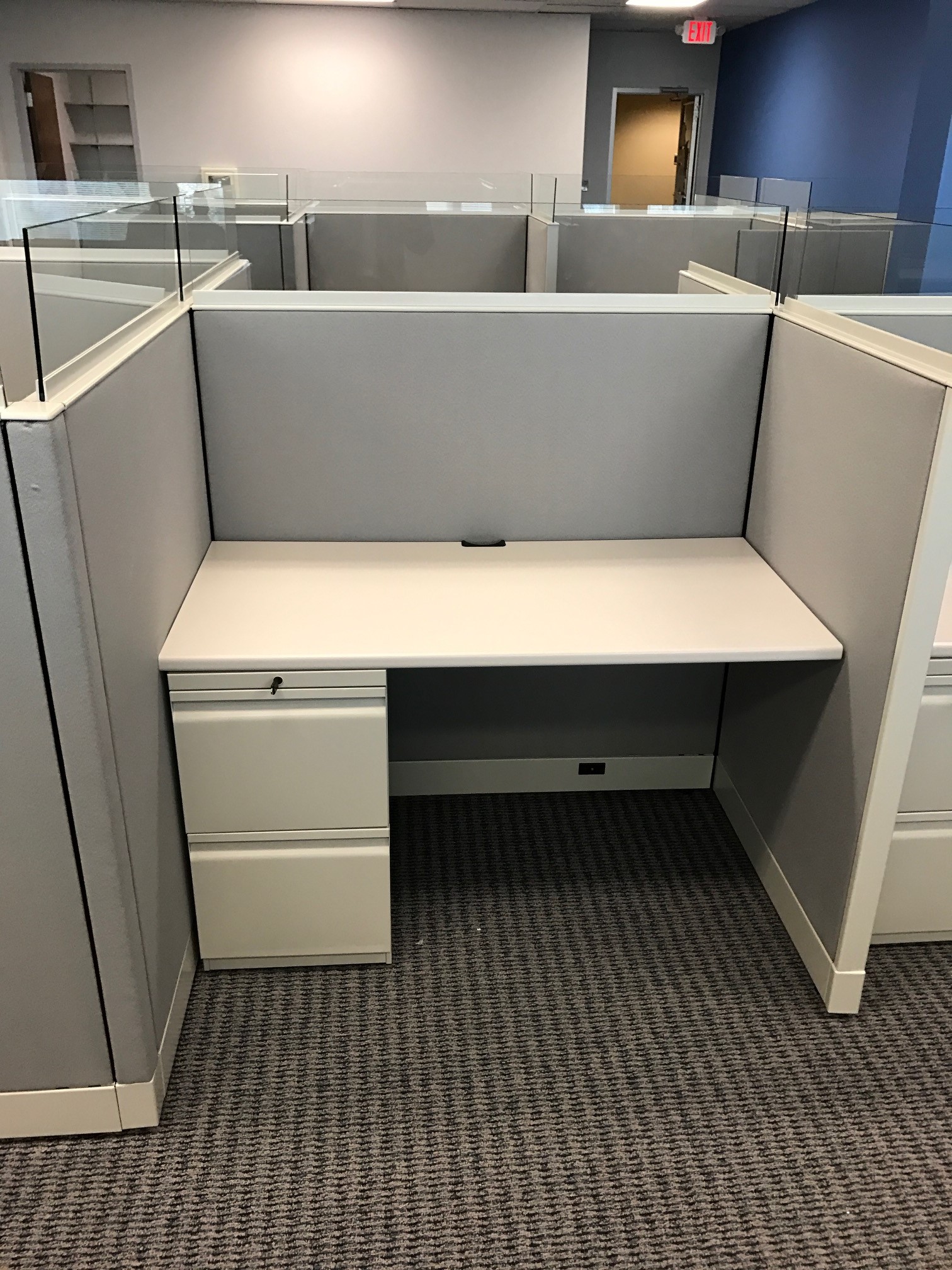ABOUT THE PROJECT
With expansion on the horizon, Labor First acquired a second suite adjacent to their existing office. Until this point, the only systems furniture they used was what had been left by the previous tenant. After touring our showroom, they knew that Boomerang would up to the challenge to design the furniture plan, as well as execute the installation with precision. They wanted to create a space that fostered an environment of collaboration, while also providing privacy. We accomplished this by specifying telemarketing style workstations, and a 6x6 manager station that shared 48” high panels with frameless plexiglass on top. With limited storage needs, we only included one pedestal, which could be used for supplies and personal items. Upon completion of the installation, the client felt confident in their decision to utilize Boomerang’s services, and was extremely happy with the end result.
OUR CLIENT’S NEEDS
Privacy Collaboration Environment
LET’S WORK TOGETHER
Like what we did with Labor First? We can do the same for your office. To get started
click on the buttons below and we’ll schedule a time to talk.


